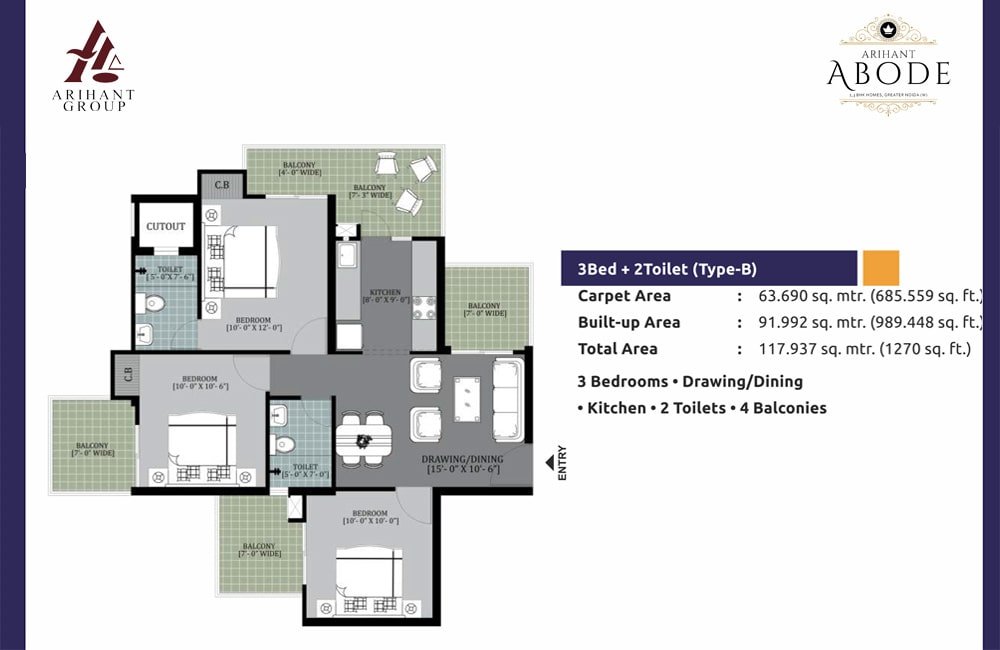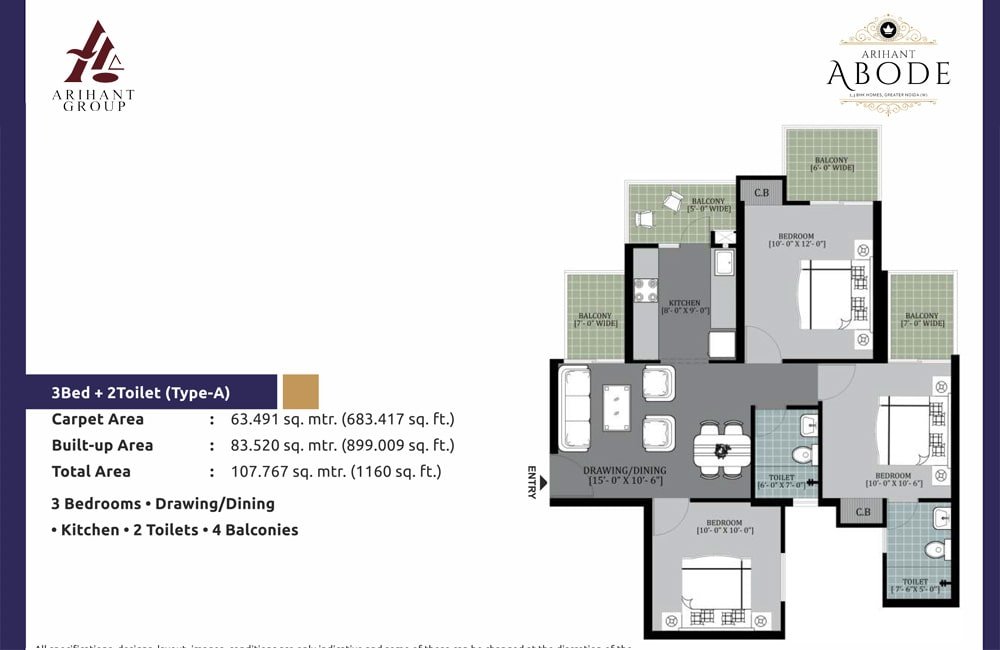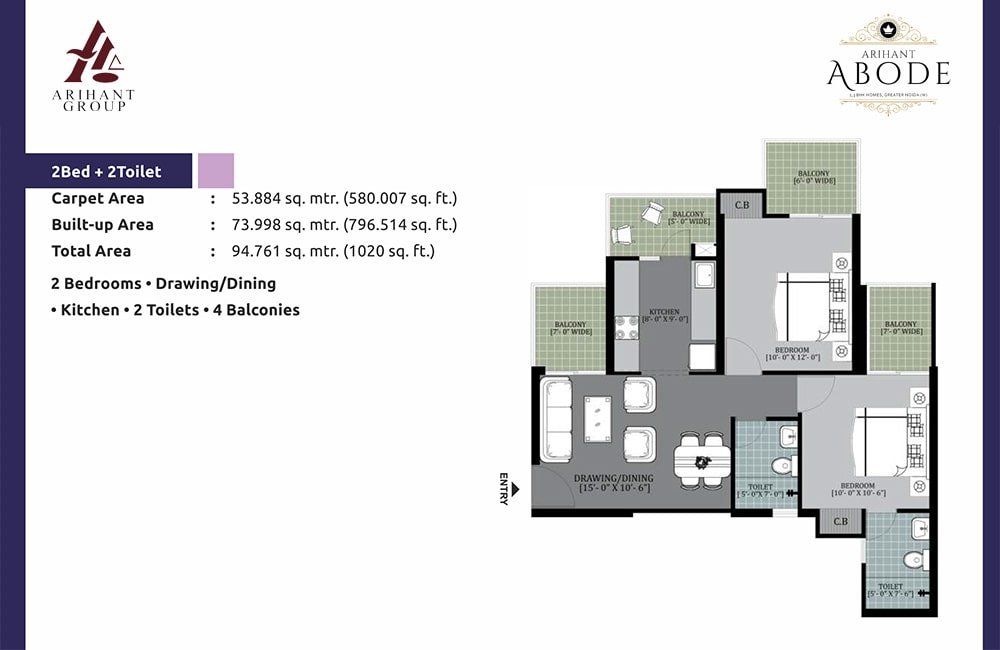Arihant Abode
Welcome to Arihant Abode, your modern living sanctuary located in Sector 10 of Noida Extension. Here, we offer a harmonious mix of comfort and modernity with our 2 and 3 BHK apartments, crafted to enhance your way of life.
Project Area
5 Acres
Configurations
2, 3 BHK Apartments
Project Type
Residential
Rera Id
UPRERAPRJ15792
About Arihant Abode
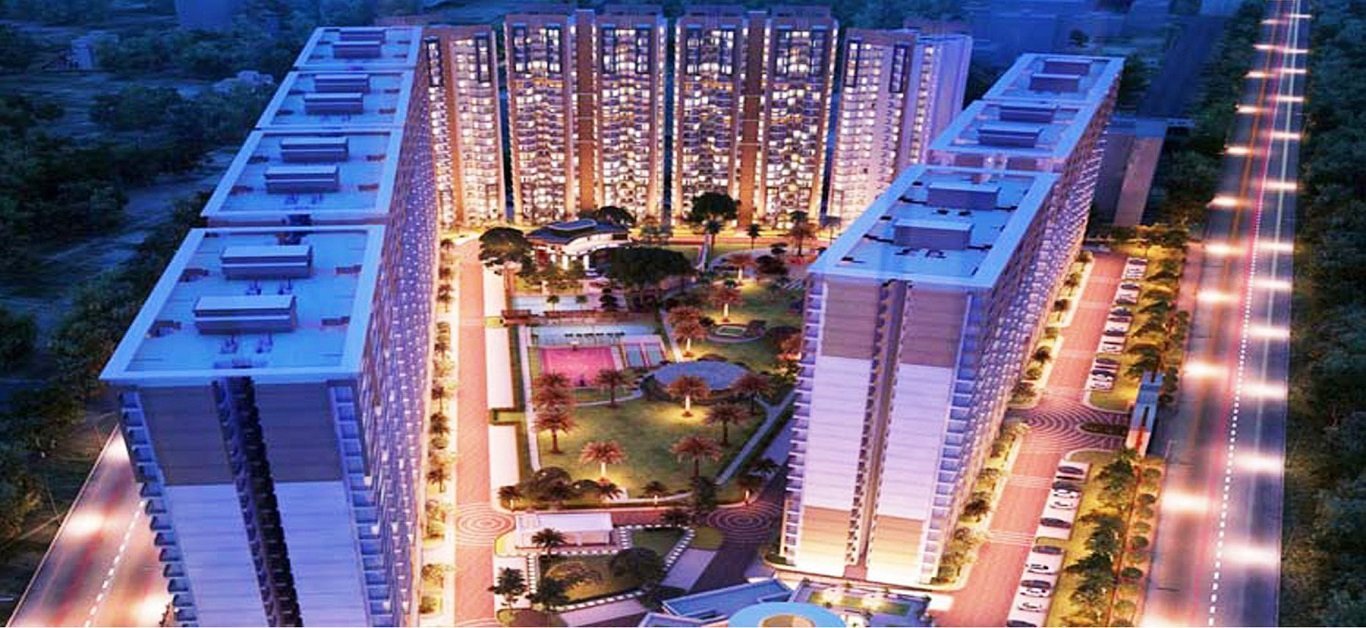
Why you should consider Arihant Abode?
1) Every apartment is designed to maximize natural light and ensure proper ventilation for a fresh and inviting atmosphere.
2) The architectural plan includes just four residences per floor within each tower, alongside an impressive double-height entrance lobby that sets a luxurious tone from the moment you enter.
3) The project utilizes advanced Korean Construction Technology, ensuring high standards of quality and innovation in its build.
4) Residents will enjoy the luxury of having both a spacious utility balcony and additional storage, catering to practical living needs without compromising on space.
5) Leisure amenities are a highlight, with an elevated swimming pool and garden located on the fifth floor, and a stylish club house spanning the third and fourth floors, offering exclusive spaces for relaxation and social activities.
6) The development boasts excellent connectivity, situated conveniently close to an existing metro station and a proposed metro station, ensuring easy access to the broader city.
7) Embracing environmental responsibility, the community aims to be a Zero Garbage Society, implementing effective garbage recycling practices to maintain cleanliness and sustainability.
Arihant Abode Amenities
Arihant Abode in Greater Noida is your chance to secure a remarkable home that comes with an array of amenities and facilities designed for an upscale living experience. Here, you’ll find a swimming pool for relaxation, a beautiful flower garden for serene walks, and easy access to a pergola for outdoor enjoyment. Additionally, there’s a skating rink available exclusively for the residents of Arihant Abode, adding a unique recreational option. This development seamlessly integrates comfort with convenience to cater to every want and need, making it an ideal choice for those seeking a comprehensive living solution.

Swimming Pool

Flower Garden

Pergola

Theatre

Skating Rink

Wi-Fi Connectivity

Cricket Pitch

Shopping Centre
Arihant Abode Specifications
Structure
The building is designed with an earthquake-resistant RCC frame structure, ensuring safety and durability.
Living/Dining/Lobby Passage
Flooring: Vitrified tiles for a sleek and durable finish.
Walls and Ceiling: Smooth surfaces finished with POP/wall putty and painted with oil-bound distemper for a clean look.
Toilets
Walls: Decorated with designer ceramic tiles for a modern aesthetic.
Flooring: Anti-skid ceramic tiles for safety and style.
Fittings/Fixtures: High-quality branded CP fittings and chinaware for durability and elegance.
Water: Provision for hot and cold water pipelines.
Bedroom
Flooring: A choice between wooden flooring, vitrified tiles, or ceramic tiles, offering a warm and inviting ambiance.
Walls: Finished with POP/wall putty and oil-bound distemper for a smooth appearance.
Ceiling: Enhanced with POP cornice detailing for an added touch of elegance.
Balcony
Flooring: Anti-skid ceramic tiles for safety and easy maintenance.
Walls and Ceiling: Finished with external paint or texture paint for a durable and attractive exterior.
Sanitary Ware: An aluminium frame for drying clothes in one balcony for convenience.
Kitchen
Walls: A combination of granite top counters and ceramic tiles for a functional and stylish space.
Flooring: Anti-skid ceramic tiles or vitrified tiles for safety and ease of cleaning.
Counters: Granite working platform for durability and a premium feel.
Fittings/Fixtures: Equipped with branded CP fittings and chinaware for a quality finish.
Doors and Windows
Doors: Flush doors for a simple and elegant entrance.
Windows: UPVC/Aluminium windows for durability and easy maintenance.
Electrical
Modular switches, 24-hour power backup provision for convenience and continuous power supply. The electrical system includes modular electric switches, copper wiring in concealed PVC conduits, and adequate light and power points. Provisions for T.V., telephone, and intercom points in the living room and all bedrooms, along with video door phone and AC points in all rooms, ensure modern living standards.
Lift Lobby and Corridors
The floors are finished with various colors of marble stone/granite/anti-skid tiles for an impressive entrance.
Main Entrance Lobby
The lobby is designed with different colors of marble stone/anti-skid tiles for a welcoming and elegant entry point.
Exterior Finish
The building's exterior is given a modern and elegant finish, showcasing the latest in architectural design.
Project Highlights:
- 4 Flat per floor 2 lift
- Total Project Area: 5 Acres
- 8 ft door height in main door and internal all doors
- Rera Registration number is UPRERAPRJ1579
- Elevated Swimming Pool & Garden on 5th Floor.

Arihant Abod price list
Arihant Abode MASTER PLAN

Arihant Abode Location Advantages
Sector 10 Greater Noida West stands out as a top choice for homebuyers in Greater Noida, offering 12 residential projects. Key attractions near Arihant Abode include the Greater Noida West Link Road, GD Goenka International School, and Sarvottam Institute Of Technology, among others. With essential amenities readily available nearby, Sector 10 Greater Noida West is indeed an ideal location to settle down.
- Greater Noida West Link Road 2.8 km
- GD Goenka International School 3.9 km
- Sarvottam Institute Of Technology 6 km
- NH 34 6.1 km
- Yatharth Super Speciality Hospital 7.8 km
- Gaur City Mall 8.4 km
- Noida Sector 101 Metro Station 14.5 km
- Ghaziabad Junction 15.8 km
Sector 10 Greater Noida West
Sector 10 Greater Noida West, also known as Noida Extension, is a burgeoning residential and commercial hub situated in the Gautam Budh Nagar district of Uttar Pradesh, India. This sector, along with other areas in Greater Noida West, has been developed with the aim of providing affordable housing options and a high standard of living to its residents, while also attracting businesses and investors to the region. ### Residential Development Sector 10 Greater Noida West has witnessed significant growth in residential developments over the past few years. It is home to a wide array of housing options, including high-rise apartments, builder floors, and plotted developments. These housing projects are developed by renowned real estate developers and are designed to cater to the needs of diverse buyers, offering amenities such as swimming pools, gyms, parks, and community centers. The focus on creating self-contained communities ensures that residents have access to essential services and recreational facilities within close proximity. ### Commercial and Retail Spaces Alongside residential developments, Sector 10 has also seen the rise of commercial and retail spaces. Shopping malls, multiplexes, restaurants, and local markets are increasingly becoming part of the landscape, providing residents with numerous options for shopping, dining, and entertainment. These commercial establishments not only serve the local community but also attract visitors from neighboring sectors and areas. ### Infrastructure and Connectivity The infrastructure in Sector 10 Greater Noida West is systematically planned. Wide roads, efficient drainage systems, and a reliable supply of water and electricity are some of the basic infrastructure features that have been well addressed in this area. In terms of connectivity, Sector 10 is strategically located, offering easy access to major highways and expressways, thus facilitating smooth travel to Delhi, Noida, Ghaziabad, and other parts of the NCR. The proposed extension of the metro rail network to this region is expected to further enhance connectivity and reduce travel time for commuters. ### Educational Institutions and Healthcare Facilities The sector is home to a number of reputable educational institutions, ranging from preschools to higher educational institutes, ensuring that residents have access to quality education close to home. Additionally, several healthcare facilities, including hospitals, clinics, and diagnostic centers, are available to meet the medical needs of the community, ensuring a healthy living environment. ### Future Prospects The future of Sector 10 Greater Noida West looks promising, with continuous development and improvement of infrastructure. The area is expected to see further growth in residential and commercial projects, enhancing its attractiveness as a place to live and work. The focus on sustainable development, along with the strategic location and affordable housing options, continues to draw attention from homebuyers and investors alike. In conclusion, Sector 10 Greater Noida West is rapidly transforming into a vibrant and dynamic area, offering a blend of residential comfort, commercial convenience, and excellent connectivity. With its planned development and focus on quality of life, it stands as a testament to the modern urban planning and development strategies aimed at creating inclusive and sustainable urban spaces.
Ace Aquacasa photos
Arihant Abode Floor Plans & Pricing
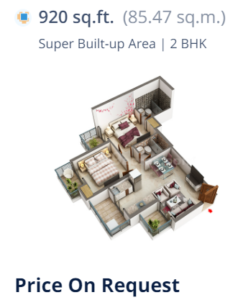
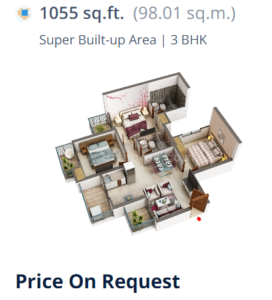
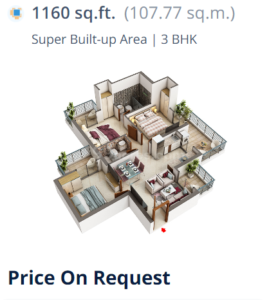
Price Insights
- Property Prices increased by 112.1% in Arihant Abode since last one year
- Property price range starts from 92.7 L but may vary across property types
- Property Prices increased by 19.5% in Sector 10 Greater Noida West since last one year
Downloads
Location
Get In Touch
E-Brochure
About Arihant Group Delhi
Arihant Buildcon has made significant waves in the real estate market, especially within the National Capital Region (NCR). Their portfolio showcases a diverse range of real estate projects, including luxurious bungalows, high-standard executive floors, penthouses, and group housing projects, all reflecting commendable design trends. Notable past projects by Arihant Buildcon include Arihant Harmony, Ambience, Arihant Residency, among others. Currently, they are working on Arihant Arden, an ongoing project that has already attracted the attention of many buyers. This highlights the builder's commitment to ensuring that the location, amenities, and design of their projects meet client expectations and align with the latest industry standards.
